My Blogs tied Together
Thursday, September 21, 2006
The House
'Dream house' 15575
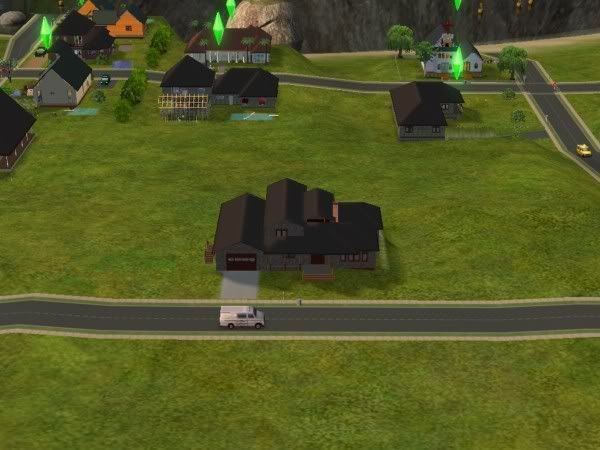





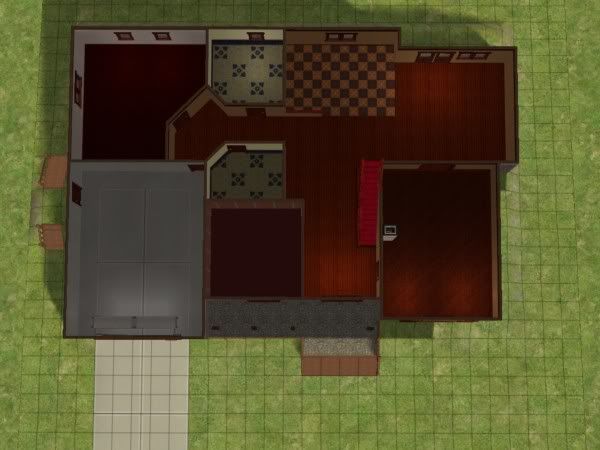
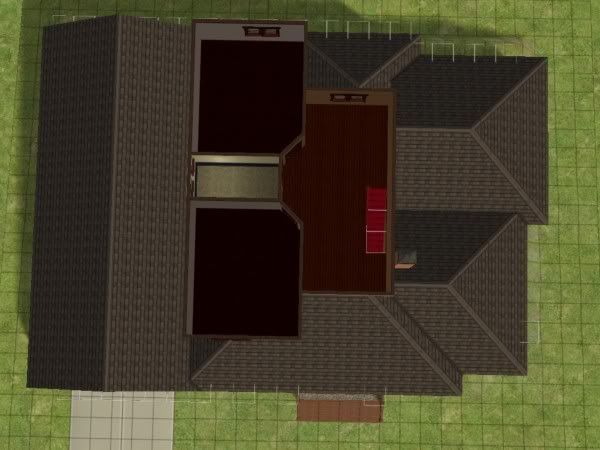
Total cost for house so far: §29,713








Total cost for house so far: §29,713
Wednesday, September 20, 2006
Dream house 15575 modified...
I have taken it upon myself to try the ‘dream home’ again... this time with a couple of modifications and furniture and a bit of landscaping. This is home to our latest graduates, Gina and Jeannie Berman and Jane Anders.
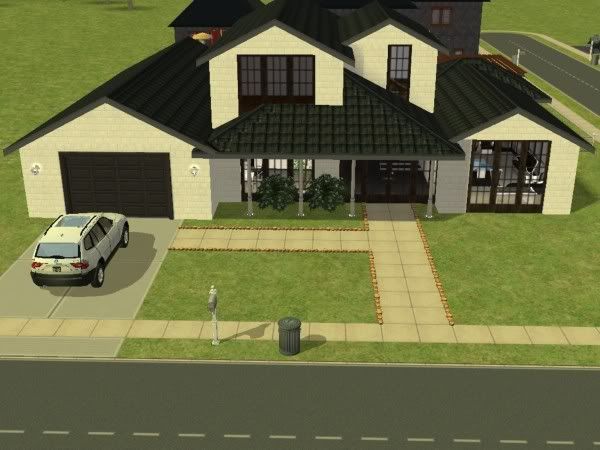
Front view
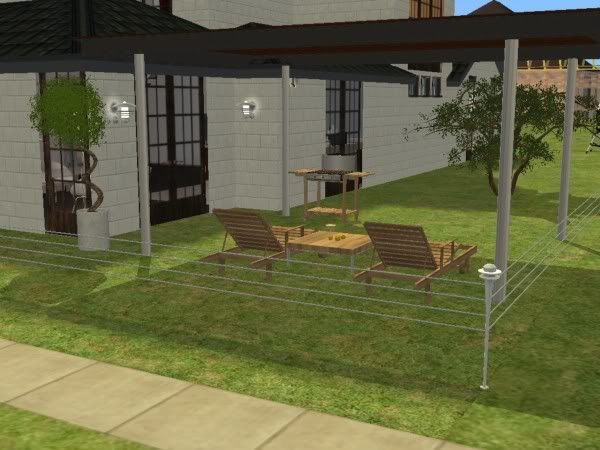
Back yard
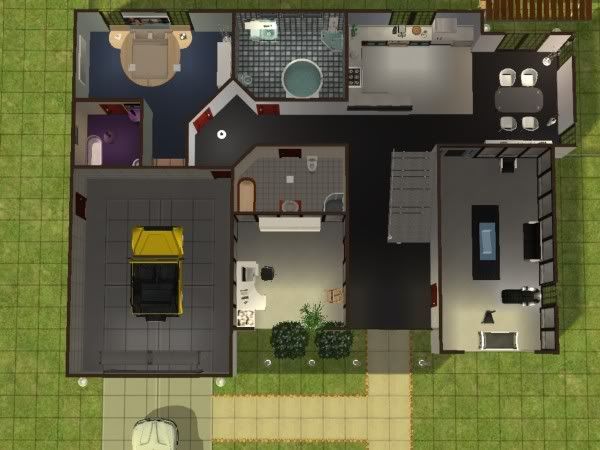
1st floor layout: garage, masterbedroom & bathroom, 2 guest bathrooms,living room, kitchen & dining area and a study
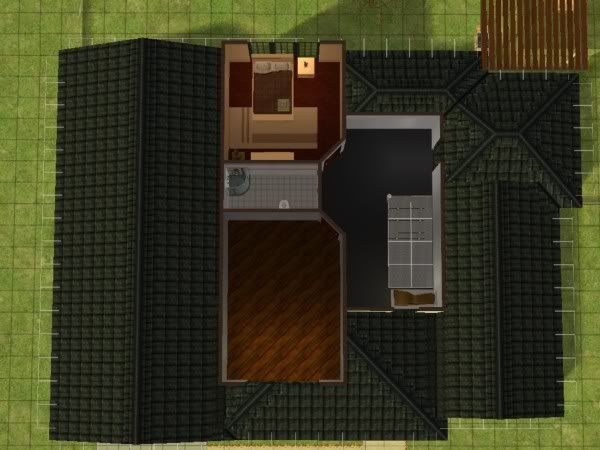
2nd floor layout: bedroom, bathroom and work aspiration room or future 3rd bedroom
return to update >>

Front view

Back yard

1st floor layout: garage, masterbedroom & bathroom, 2 guest bathrooms,

2nd floor layout: bedroom, bathroom and work aspiration room or future 3rd bedroom
return to update >>
Tuesday, September 05, 2006
Houses on Dream Drive
Welcome to Dream Drive...
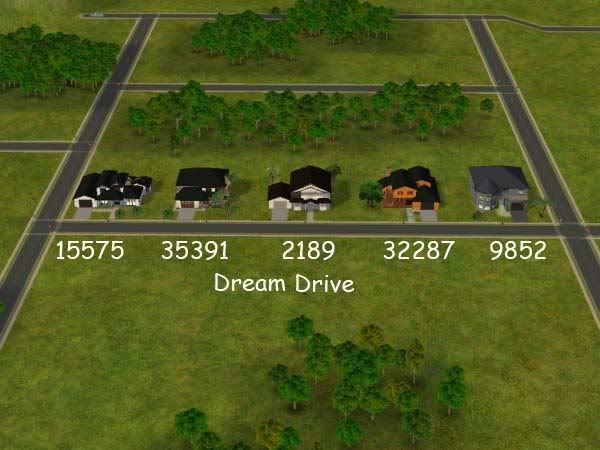
This is a 3 bedroom, 3 bathroom house with attached garage, fireplace and a nursery in the master bedroom.

Front
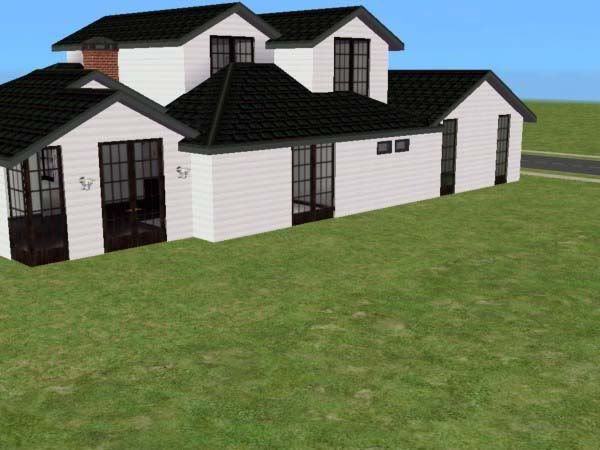
Back
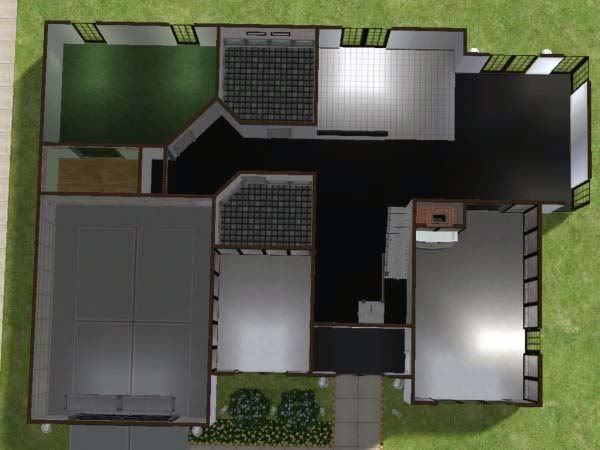
1st floor
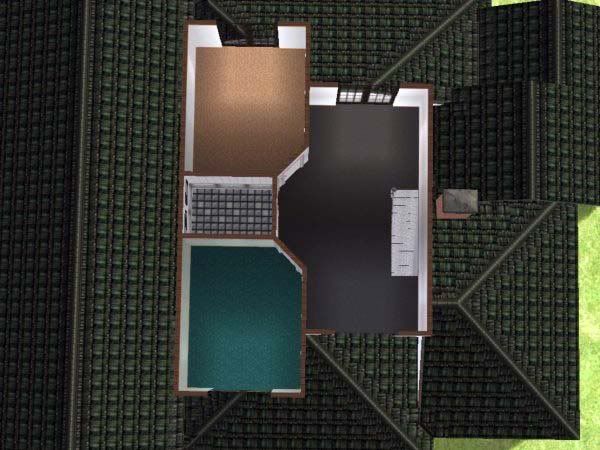
2nd floor
This is a 3 bedroom, 3 bathroom house with attached garage, fireplace, rec room, laundry room and a possible future bedroom.

front

back

1st floor

2nd floor
2189
This is a 3 bedroom, 2 bathroom house with attached garage, fireplace and vaulted ceiling great room.
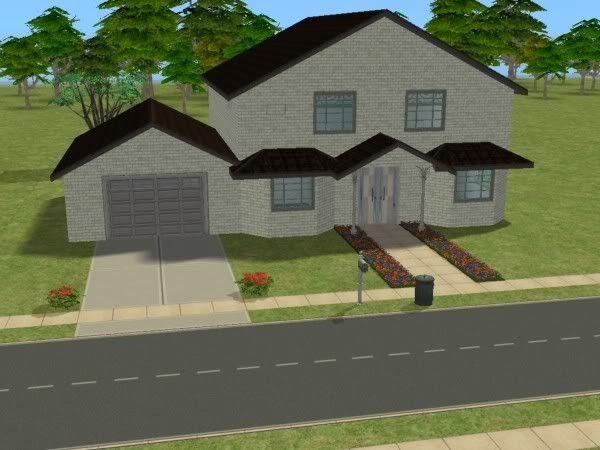
front
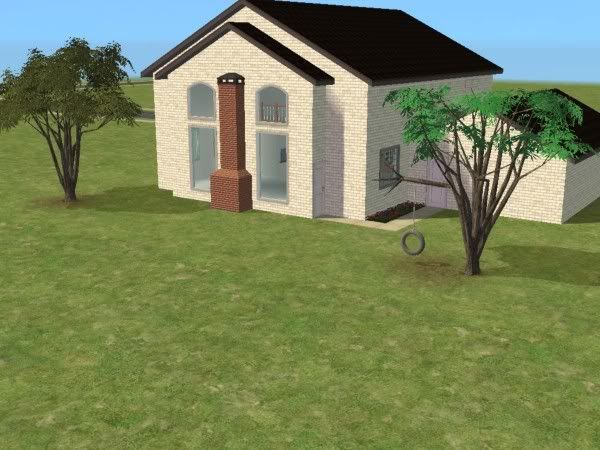
back
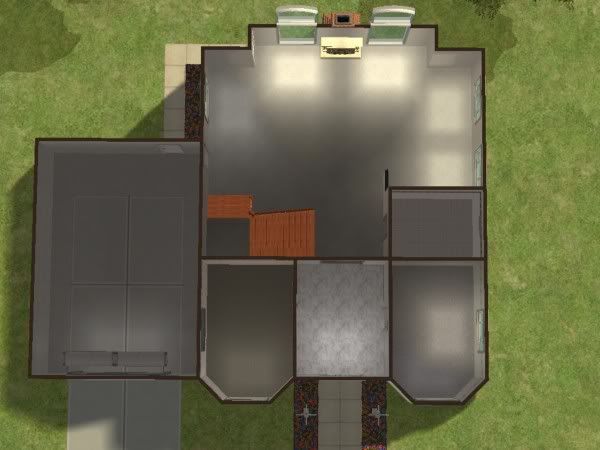
1st floor
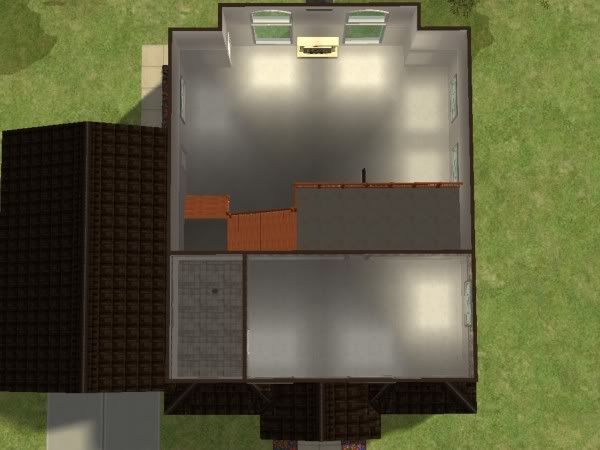
2nd floor
32287
This is a 3 bedroom, 2 bathroom house with attached garage, fireplace and vaulted ceiling great room.
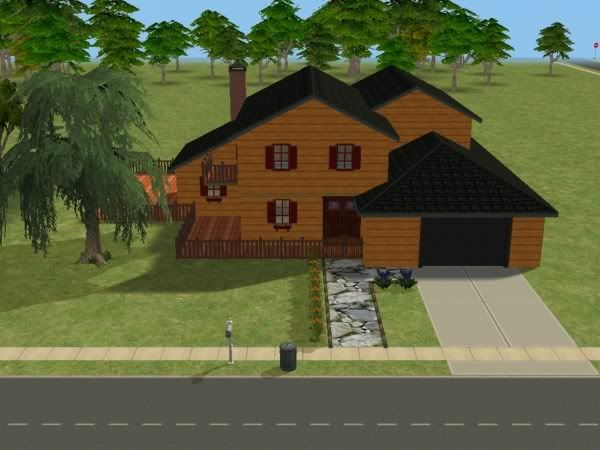
front
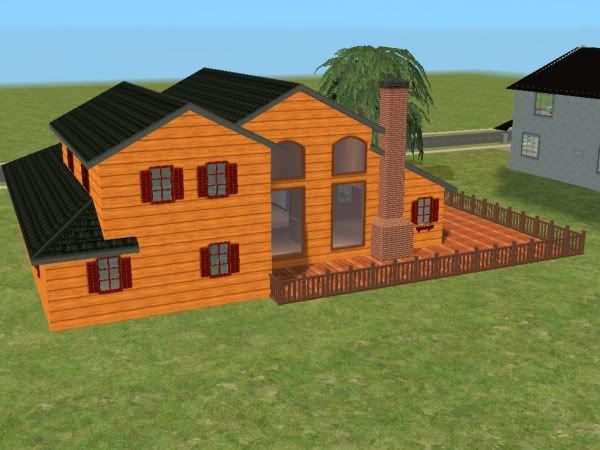
back
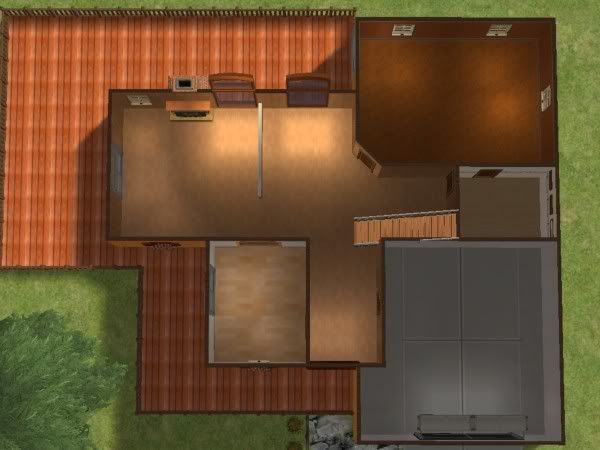
1st floor
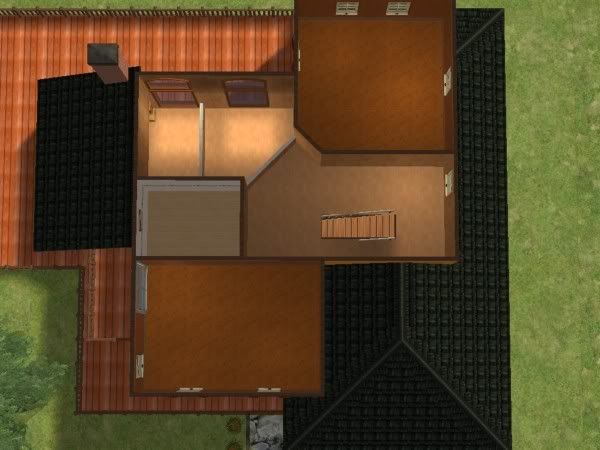
2nd floor
9852
This is a 3 bedroom, 2 bathroom house with attached garage and unfinished downstairs... don't know why they had floor plans with unfinished downstairs, but there it is...
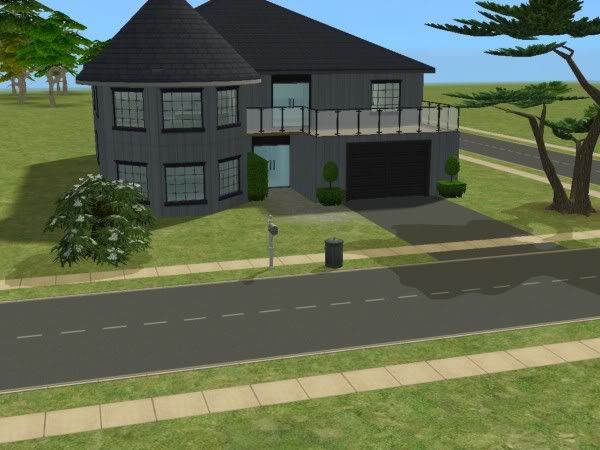
front
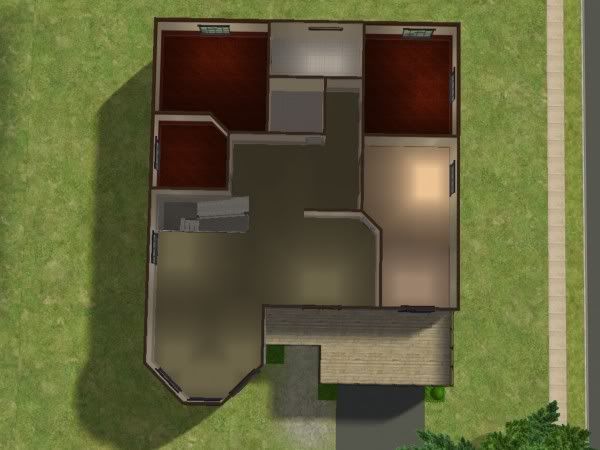
2nd floor
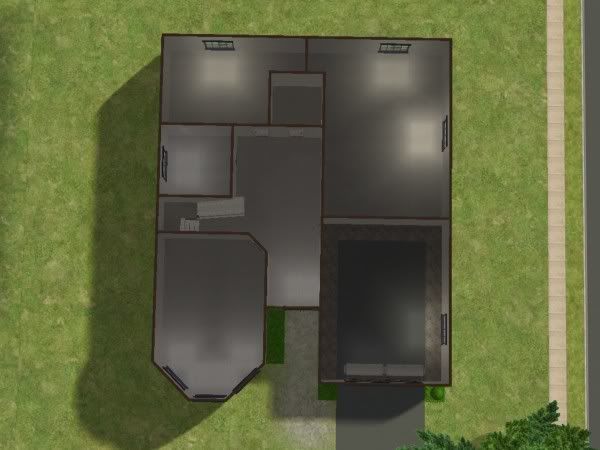
unfinished 1st floor
Hope you enjoyed... cause it was brutal making them! I will be happy if I never have to do another house again and just for you CeeCee... I didn't use autoroof.

This is a 3 bedroom, 3 bathroom house with attached garage, fireplace and a nursery in the master bedroom.

Front

Back

1st floor

2nd floor
This is a 3 bedroom, 3 bathroom house with attached garage, fireplace, rec room, laundry room and a possible future bedroom.

front

back

1st floor

2nd floor
2189
This is a 3 bedroom, 2 bathroom house with attached garage, fireplace and vaulted ceiling great room.

front

back

1st floor

2nd floor
32287
This is a 3 bedroom, 2 bathroom house with attached garage, fireplace and vaulted ceiling great room.

front

back

1st floor

2nd floor
9852
This is a 3 bedroom, 2 bathroom house with attached garage and unfinished downstairs... don't know why they had floor plans with unfinished downstairs, but there it is...

front

2nd floor

unfinished 1st floor
Hope you enjoyed... cause it was brutal making them! I will be happy if I never have to do another house again and just for you CeeCee... I didn't use autoroof.

